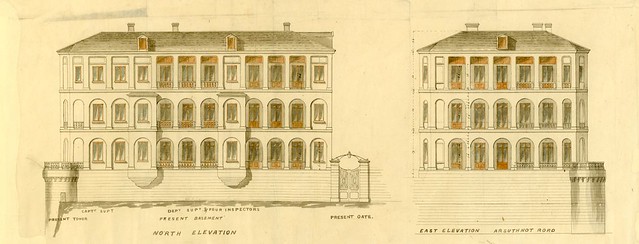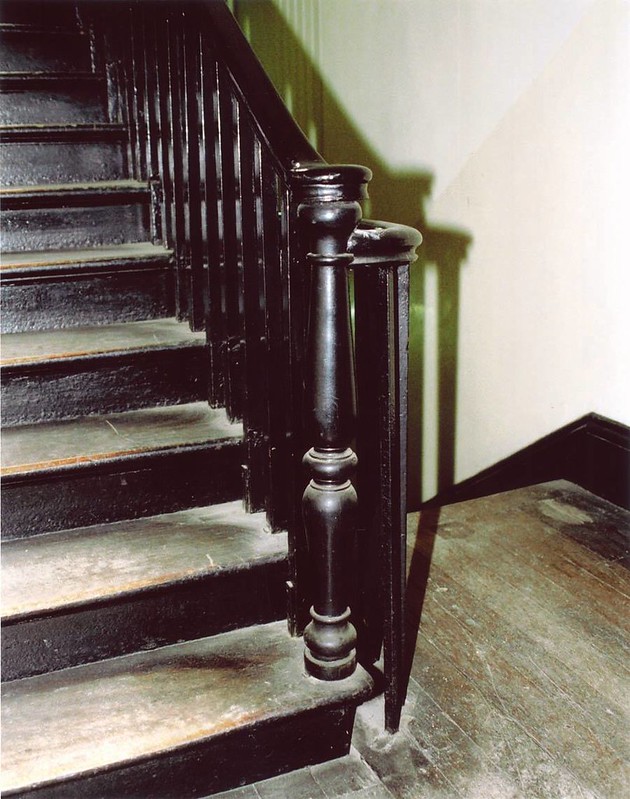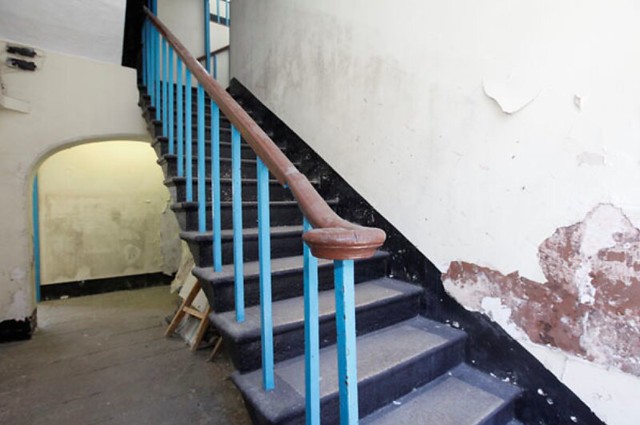
大館第四座的陳情書
十餘載春秋寒暑,大館完成了修復與活化。我見著大家到此,或是跟住導賞員探究這裡的歷史脈絡,或是與好友知己觥籌交錯享受傍晚的時光,或是在杧果樹下麻石牆邊打卡與親朋好友分享在這裡的探索,然而,大家輕輕拾步石板街經過我的時候,有否抬頭留意到我呢?我是大館的第四座,警官宿舍,或是叫做已婚督察宿舍,大家有否留意到,我還是命懸一線呢?
我的歲數幾乎就與香港開埠的歲數相近。在1840年代監獄肇建時,我身下的麻石基座便已經興建,至1850年代,這個基座上面建成了衛兵樓,在麻石基座北面的兩個麻石疊澀和近亞畢諾道的圓形角塔,便是這個時代最深刻的特徵——他們至今還存於建築物中。時至1860年代,監獄進行進一步擴建,大館的南面建成了放射形的監獄,而北面則建成了中央警署。而我,也在這時在這個麻石基座上面重建而成,成為了中央警署的一部分——警官宿舍。警察總長,也即今日的警務處處長,住在這裡的東翼的全部三層;副警察總長,住在西翼的二樓;而四名督察,就住在西翼地下及一樓。
風雨飄搖間,我度過了一百五十載歲月,我不斷有改動,昔日的遊廊封閉了起來、廚房和僕人的宿舍不復存在;然而,麻石的基座、昔日正副警察總長以及督察的宿舍,他們房間的間隔,兩堂早期的古蹟樓梯,這些最有價值的部分還是完整地保存了下來。
我本來是這樣的。在東翼的警察總長宿舍,一堂木樓梯連接起地下的飯廳,以及樓上的客廳與睡房。在西翼,一堂麻石樓梯連起地下和一樓,在這裡,每個督察分得兩間房;再往上,一堂木樓梯上到去二樓,而副警察總長則分得這裡的四間房。東翼西翼互不相通、互不打擾,面對大操場,還有以熟鐵打造鋪上木板的露台——想必,當年,正副警察總長就是在這裡,望著大操場的一舉一動吧?
我曾經作為警官宿舍、又作為警察寫字樓,踏入廿一世紀,我累了,一場猛烈的颱風將大操場的幾棵大樹連根拔起,連帶擊毀了我的一個露台。支撐了一個半世紀的磚牆疲勞了,出現了裂痕。精巧的攔河花樽也破碎了不少……然而,我還是充滿了希望,認為我將會於一場浩大的修繕保育工程後,得到重生。
大家對我作出了很詳盡的研究和分析,在文物影響評估以及保育管理計劃中,他們指出「現有的兩堂樓梯是建築物最重要的原裝的建築特色之一,保留這兩堂樓梯對於理解建築物原有的人流模式至關重要」,「建築物的佈局應被尊重,其獨立樓梯的佈置以及房間的佈局應予尊重。其原因在於建築物的佈局仍良好地保留,這種佈局反映了當初對於不同職級警官住宿的標準。房間以及樓梯的佈局皆是理解建築物的重要層面,在實施任何維修及重新安排以活化成新用途時,這種佈局皆應該得到尊重。」
緊隨著這個分析與判斷,在2008年,我被賦予了一個新的用途——非盈利機構的寫字樓。對於這個用途,文物影響評估的分析指出「一系列的用途都曾經被考慮過,包括博物館、高級餐廳、住宅、古蹟酒店、烹飪學校、信息和教育中心、或是零售商舖。這些用途都因這樣或那樣的原因被否決了,然而有兩個否決的原因是共同的:其一,保留兩堂最早期原裝的樓梯在保育角度是相當可取的,而這些用途均會在走火疏散中帶來潛在的問題。其二,當前的樓板構築相對較為脆弱,源於建築物最開始為住宅用途,相應荷重較低,樓層間也沒有耐火分隔……較輕的負重將會是一個明智方案。」
如此,我的杉木木樑可以留在這裡,我的房間間隔可以留在這裡,我的兩堂樓梯可以留在這裡,這些,都是我的肌肉和骨骼啊。
然而,我的希望在2016年後變成了絕望。一場工程的錯誤令到我的一角倒塌了。令我更為驚恐的是,趁著這次倒塌,他們不是反省如何改進工程質素、不是思考如何對我進行謹慎的修復、不是提出如何更尊重古蹟,而是思考如何好好利用這次倒塌的契機,匆匆將非盈利機構寫字樓這個用途刪走,套上他們心底裡更渴望的用途:可以盈利的展覽表演空間,美其名「方便社區參與,讓大眾參觀到這棟建築物」云云。
然而大家未必知道的是,因應這個展覽表演空間的新用途,我將會承受新一輪的煎皮拆骨:我的另外一間房間和一道煙囪會被拆毀、我的杉木木樑會被全部拆走、我的房間間隔會被全部改變,甚至多年前大家所共識認為極其珍重的兩堂古蹟樓梯,也會被全部拆走。為達到他們的目的,他們甚至在古物諮詢委員會公然作出不實陳述,聲稱我現有仍然完整的樓梯已經支離破碎!
馬會多次重申,以文物主導方案為大館建築群進行保育。為何,在我的身上,我看不到如何以文物主導;反其道而行之,他們決定了一個新用途而不顧文物之死活,任由我去承受這一切的生劏活剖,嗚呼哀哉!
如果我祇拆剩下一個空虛的軀殼而失去了肌肉和骨骼,那麼,讓公眾看到的,才是真真正正的假古董啊!
救救我!我是大館第四座,已經一百五十歲的警官宿舍。
大館第四座泣淚陳情
A Petition from Block 4, Tai Kwun
How time flied for the past ten years! The conservation and revitalization of Tai Kwun is finally coming to a completion. I can see everybody here, following the guided tour to explore the historic fabric, or enjoying the dusk with friends and family, or checking in Facebook and Instagram below the mango tree or against the granite wall. However, when you walk pass me on Pottinger Street, have you ever seen me? I am Block 4 of Tai Kwun, the Former Officers’ Quarters, or named as the Married Inspectors’ Quarters. Have you ever noticed, that my fate is still on the ropes?
I am nearly as old as Hong Kong’s colonial establishment. When the Prison was set up in the 1840s, the granite base below me had already been built. In the 1850s, a Guardhouse was built on top of this granite base, featuring on two granite corbels and a turret on the north side of the granite base – they still exist there today. Then came 1860s when the Prison was enlarged, the south part of Tai Kwun became the Radial Prison whilst the north part of Tai Kwun became the Central Police Station. What about me? I was rebuilt on top of the granite base at this time, becoming a part of the Central Police Station: the Officers’ Quarters. The Captain Superintendent of the Police (or the Commissioner of Police nowadays) lived in all three floors of my east wing; the Deputy Superintendent lived in the second floor of my west wing; four married inspectors lived in the ground and first floor of my west wing.
I looked like this originally. In my east wing, the Captain Superintendent’s Quarters, a timber staircase linked up the dining room on ground floor, the drawing room, and bedrooms on the upper floors. In my west wing, every inspector occupied two rooms on the ground and first floors which was served by a granite staircase. The Deputy Superintendent’s Quarters on the second floor was served by a timber staircase. My east wing and the west wing were divided by a wall without disturbing each other. Facing the Parade Ground, I had balconies supported by wrought iron brackets finished with timber boards. Yea, the Superintendents were standing there, watching what was going on in the Parade Ground.
I served as Officers’ Quarters, and then Police Offices. There came the 21st century. I was tired, a fierce typhoon uprooted the trees in the Parade Ground, which hit and destroyed one of my balconies. My brick wall was tired where cracks developed. Some of my bottle balustrade was damaged……However, I was hopeful, that I would reborn after a massive conservation project.
Thorough study and analysis were made on me. In the Conservation Management and the Cultural Heritage Impact Assessment, they say “The retention of these stairs is essential to understanding the original circulation pattern of the building”, “The layout of these buildings should be respected with their separate access stairs and the disposition of the rooms. The reason being the layout of these buildings survives to a great extent and they are indicative of the original purpose as units of accommodation of different standards for various levels of police officer. The layout of the rooms and stairs is all an important way of understanding the buildings and these layouts should be respected when any repair and reordering takes place to suit new uses.”
Following this analysis and judgement, in 2008, I was given a new use, NGO offices. Regarding this use, the Cultural Heritage Impact Assessment says “A wide variety of uses were considered. Amongst them were a museum, an upmarket restaurant, residential accommodation, boutique hotel, cookery school, information and education centre or two floors of retail. All of these were rejected for a variety of reasons; however there are two fundamental problems that are common to all of the above. Firstly, it is very desirable to keep the two original staircases and this creates a potential problem with escape from the upper floors. The second major problem is the relatively fragile nature of the floor construction. This is built for light domestic loads and there is no fire separation between the floors…… the lighter the imposed loads the easier it will be to achieve a sensible solution.”
Doing this, I was able to keep my Chinese Fir timber joists, I was able to keep room arrangement, I was able to keep two staircases. All of these, they are my bones and muscles.
My hope turned out to be hopeless in 2016. An error in the construction made one corner of mine collapsed. More frightenedly, they did not think over how to improve the construction quality, they did not consider how to repair me cautiously, they did not respect heritage in a proper way; instead, they thought thoroughly about how to take advantages of such collapse, omitting the non-profit office use, replacing it with profitable exhibition and performance spaces which probably they feel more desirable deep in their mind, lovely calling it “to support public activities programmes”.
People may not know, following this new use of exhibition and performance spaces, I have to suffer another round of torture: Another room of mine and one chimney will be demolished, all of my Chinese Fir timber joists will be removed, all of my room arrangement will be altered, even two original historic staircases, which were considered high significance in the assessment, will be entirely removed. Trying to achieve this, they even made a false statement in the Antiquities Advisory Board, claiming my existing staircase (still intact after the collapse) was “in fragment”!
The Hong Kong Jockey Club repeatedly says they are pursuing a heritage-led plan to conserve the site. But I don’t see how it is heritage-led on me. On the contrary, they decided a new use, leaving the heritage aside, letting me to suffer all this inhumane vivisection. What kind of “heritage-led conservation” this is?!
If I lose all of my bones and muscles, then what the public will truly see behind my empty shell, is a real “fake heritage”!
Help me! I am Block 4 of Tai Kwun, the 150-year-old Officers’ Quarters.
Crying
Block 4, Tai Kwun





